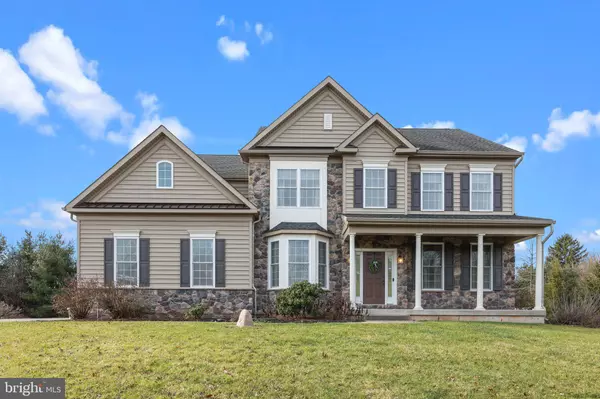For more information regarding the value of a property, please contact us for a free consultation.
1410 CHESWOLD DR Lansdale, PA 19446
Want to know what your home might be worth? Contact us for a FREE valuation!

Our team is ready to help you sell your home for the highest possible price ASAP
Key Details
Sold Price $875,000
Property Type Single Family Home
Sub Type Detached
Listing Status Sold
Purchase Type For Sale
Square Footage 3,628 sqft
Price per Sqft $241
Subdivision Cheswold Estates
MLS Listing ID PAMC2094216
Sold Date 03/04/24
Style Colonial
Bedrooms 5
Full Baths 3
Half Baths 1
HOA Y/N N
Abv Grd Liv Area 2,662
Originating Board BRIGHT
Year Built 2012
Annual Tax Amount $10,871
Tax Year 2023
Lot Size 0.696 Acres
Acres 0.7
Lot Dimensions 0.00 x 0.00
Property Description
Welcome to your new home! This magnificent property boasts five spacious bedrooms, three and a half bathrooms, and a host of impressive features that will make you fall in love at first sight. Let's explore the endless possibilities that await you in this beautiful home. As you enter, you'll be greeted by an inviting living room that sets the stage for relaxation and entertainment. The open floor plan seamlessly connects the living room to the great room, creating a perfect space for hosting gatherings and creating lasting memories with friends and family. The great room boasts soaring ceilings, large windows that flood the space with natural light and a cozy fireplace for those chilly evenings. On the other side of the home, you’ll find a spacious dining room that is perfect for hosting formal dinners or intimate gatherings. The dining room flows seamlessly into the spacious eat in kitchen. The kitchen features stainless steel appliances, back splash, ample storage space, and a center island that serves as a hub for culinary creations and casual conversations. Whether you're preparing a quick breakfast or hosting a dinner party, this kitchen is sure to impress. The upper level of this home boasts four generously sized bedrooms, providing ample space for the whole family. Each bedroom offers comfort and privacy, ensuring that everyone has their own personal sanctuary. The master suite features a private en-suite bathroom, adding a touch of luxury to your everyday routine. But the surprises don't end there! This property also features a fifth bedroom located in the finished walkout lower level, offering flexibility for guests, a home office, or even a recreation room. With a full bathroom in the basement, convenience and functionality are taken to the next level. Step outside onto the deck off the kitchen and you will discover where you can enjoy your morning coffee or host barbecues with friends and family. The deck overlooks a well-maintained backyard, providing a backdrop for outdoor activities and relaxation. With a two-car garage, you'll have plenty of space for parking and storage. Located in a desirable neighborhood, this home offers easy access to schools, shopping centers, and recreational amenities. With its impressive layout and thoughtful design, this home provides the perfect balance of comfort and luxury. Don't miss out on the opportunity to make this unique property your own. Contact me today to schedule a private tour and discover the endless possibilities that await you.
Location
State PA
County Montgomery
Area Towamencin Twp (10653)
Zoning RESIDENTIAL
Rooms
Basement Walkout Level
Interior
Interior Features Ceiling Fan(s), Family Room Off Kitchen, Formal/Separate Dining Room, Kitchen - Eat-In, Kitchen - Island, Crown Moldings, Chair Railings
Hot Water Electric
Heating Forced Air
Cooling Central A/C
Fireplaces Number 1
Equipment Dishwasher, Oven/Range - Gas, Stainless Steel Appliances
Fireplace Y
Appliance Dishwasher, Oven/Range - Gas, Stainless Steel Appliances
Heat Source Propane - Leased
Exterior
Parking Features Garage - Side Entry, Garage Door Opener
Garage Spaces 8.0
Water Access N
Accessibility None
Attached Garage 2
Total Parking Spaces 8
Garage Y
Building
Story 3
Foundation Concrete Perimeter
Sewer Public Sewer
Water Public
Architectural Style Colonial
Level or Stories 3
Additional Building Above Grade, Below Grade
New Construction N
Schools
School District North Penn
Others
Senior Community No
Tax ID 53-00-08368-136
Ownership Fee Simple
SqFt Source Assessor
Acceptable Financing Cash, Conventional
Listing Terms Cash, Conventional
Financing Cash,Conventional
Special Listing Condition Standard
Read Less

Bought with Michael P Owens • Realty Mark Associates
GET MORE INFORMATION




